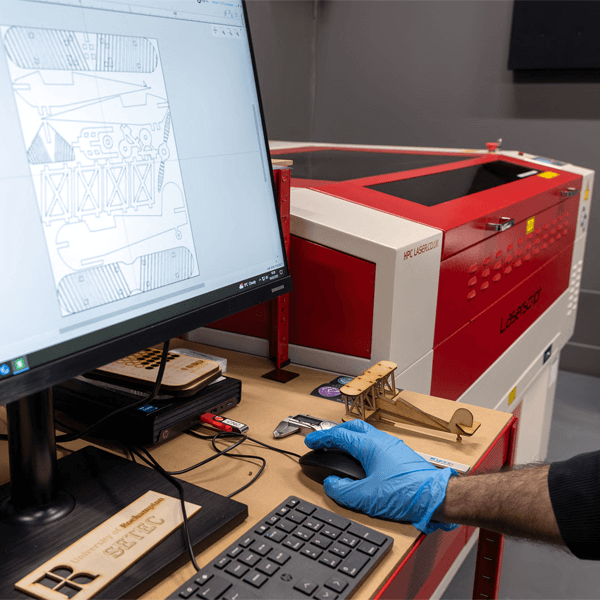/ Undergraduate /
Start date:
September 2025
Entry tariff:
112–128 UCAS points (or equivalent)
Foundation Year: 64–80 UCAS points (or equivalent)
UCAS code:
K130
K131 (if choosing a foundation year)
K140 (CertHE)
K145 (DipHE)

On-Campus Open Day
Saturday 12 July 2025
Explore our BSc Architectural Technology, where innovation meets design. Gain in-depth knowledge in building technology, sustainable architecture, and construction systems. Prepare for a dynamic career at the intersection of architecture and construction, shaping the future of sustainable building design.
Did you know?
We provide a world-class educational experience, with integration across disciplinary boundaries.
Top 3 modern university in London
(Complete University Guide 2025)

Ranked in the top 15% in the world
Times Higher Education Young University Rankings 2024

#8 in England for undergraduate student satisfaction
National Student Survey 2024

Foundation Year
This course can also be studied with a foundation year (September entry only).
Modules
Module overview:
In this module, you will explore a range of topics that are essential for your professional development as you begin your career in the Architecture, Engineering, and Construction (AEC) industry. The module introduces you to some of the important roles carried out by professionals in order to create the built environment. You will learn about the typical professional activities, professional code of conduct and explain how these integrate with all stakeholders, processes, and practices in the built environment industry. You will research and discuss the structure of the industry, understanding the construction market and observing the importance of the construction industry to the UK and global economy.
The module introduces management theories, stages of development projects, management of design and construction processes and the different organisation structures, sizes and operations within the marketplace. You will explore legal aspects covered within the English legal system, health & safety, quality, environmental systems and the importance of managing Equality, Diversity and Inclusion (EDI) on construction.
How you'll learn:
The lectures will be supported by interactive workshop sessions which will be facilitated by the tutors with industry input where appropriate. You will take part in role play, scenario analysis and research in developing knowledge and understanding.
Module overview:
This module introduces you to the fundamental principles of construction technology and materials, focusing on their application in low-rise domestic buildings. It covers the mechanical and physical properties of materials, material selection for sustainability, and construction technology from foundations, walls, roofs and floors, together with building services.
How you'll learn:
You will spend time in our laboratories learning about the properties of different materials in terms of their strength and stability, and undertaking hands on, practical experiments. These experiments will be linked to your lectures and tutorials and many of the teaching weeks have classroom learning followed by lab sessions to consolidate your learning.
Module overview:
This module introduces the principles of architectural composition, design processes and how designers use creative architectural designs with technological, environmental, social and historical contexts. You will develop design strategy for an architectural project by exploring design constraints and factors, aesthetics, space planning and organisation, form, function, and the essential integration between architectural design and construction technology.
This module will enable you to learn standard architectural graphic conventions, structuring the drawings and techniques used in production of architectural drawings and appreciate the relationship between representations in plan, elevation and section. You will be given a project brief with the details of the development site, which will include a low rise domestic or commercial building.
How you'll learn:
This module develops a range of transferable skills that are essential for careers in architectural design, technology, and construction. Through studio-based projects, students will refine their problem-solving abilities, critical thinking, and creative decision-making. By producing architectural drawings and models using industry-standard CAD software, students will gain technical proficiency applicable in professional practice. The emphasis on visual communication and teamwork prepares students for roles in architecture, urban planning, and building design consulting. Additionally, the integration of Building Regulations and legal compliance ensures that students understand the regulatory frameworks guiding the industry.
Module overview:
This is the first in a series of Interdisciplinary Design Projects that continue in each year of the programme. The module integrates the skills and knowledge acquired on the programme to date. However, it goes beyond that in terms of integration in as much as you will work within interdisciplinary groups from across the SETEC undergraduate programmes. Further, as the programme gains new cohorts, you will also work with students in ‘vertical’ cross-cohort disciplinary groups where you are given the opportunity for peer-to-peer learning.
The aim is to begin developing skills in design through a series of design tasks that require the development of a range of options that would satisfy the design problem, and introduce the ways that professionals work collaboratively in design. These projects will usually be related to one of the key contexts adopted by SETEC, e.g. the UN Sustainable Development Goals and industry collaboration. The modules, and the ensuing design modules provide the basis for a continuing process of self-reflection and personal development.
A design brief will be set that introduces you to challenges that provide context for design, construction and operation/maintenance of built environment artefacts. You will work in inter-disciplinary (and vertical cohort disciplinary where appropriate) teams, to identify and produce a concept design. You will learn about creativity in design, effective processes for rationalising ideas and solutions, how to integrate and balance professional roles and perspectives, and effective teamwork and communication of possible design solutions.
It will involve elements of design including form, function, space texture, balance, rhythm, emphasis, proportion and unity. It will involve producing designs expressed in hand drawings and computer aided drawings and physical models. It will also require plain language concise descriptions of the problem, the design process and the outcome design.
How you'll learn:
There will be taught elements by either lecture or seminar / workshops which include an introduction to ethics, equality and diversity, project planning, site layout, risk management, environmental assessment, Health and Safety management techniques, searching for relevant literature, summarising literature, writing of technical prose and critical thinking.
Please note, these modules may be subject to change.
Module overview:
In this module, you will explore three key themes: procurement, contract administration, and professional development. You will learn how procurement plays a vital role in securing goods and services to meet client requirements in construction projects. Through case studies and industry examples, you will analyze contract administration principles that define the roles and responsibilities of project stakeholders. You will develop problem-solving skills by evaluating procurement strategies and applying contract management techniques.
How you'll learn:
You will engage in hands-on activities, including industry-aligned projects, contract analysis, and professional development exercises. The module will introduce you to standard construction contracts, such as JCT, NEC, or FIDIC, which you will study in the context of real-world projects. Additionally, you will be introduced to property and employment law, broadening your understanding of legal considerations in construction.
Module overview:
The module builds upon the knowledge and understanding developed from the level 4 Construction Science, Technology and Materials 1 with a focus on the technology of high-rise frame construction and new methods of construction. You will develop a deeper understanding of contemporary construction technology principles in complex buildings including basements, their future adaptation and refurbishment options.
It addresses the superstructure to include types of frames and their different envelope systems and complex building services. The flexibility of the internal space and finishes is explained with the associated technology, including fire and life safety. It covers the safe disposal of buildings with consideration given to sustainability. Safe working practices are considered in the introduction to each element of construction technology as emphasised by the relevant code of practice.
Sustainability considerations will be integrated throughout the module, particularly in discussions on demolition waste disposal, alternative materials, and energy-efficient design.
How you'll learn:
By engaging with this module, you will develop analytical and problem-solving skills applicable to careers in architectural technology, construction project management, and sustainable engineering.
Module overview:
In this module, you will develop and justify methods and techniques to prepare detailed design proposals for high-rise commercial buildings. Building on your Level 4 skills, you will extend your knowledge to handle complex projects. You will apply a problem-solving approach to translate concept design into technical details which are required to realise the buildings into built form.
You will examine relevant building regulations and legislation, health and safety, and up to date technical and manufacturers’ data. You will acquire knowledge in the areas of design for disability, sustainable design, sourcing and specifying materials to produce design solutions which are fit for purpose through lecturers and workshops. Building regulations approved documents which are, fundamental to high-rise design and construction, will be implemented through individual research and evaluation methods with tutor and peer feedback. Using a holistic approach, you will produce coherent design and technical solutions meeting the client and user requirements.
You will be introduced to building surveying processes and learn procedures for carrying out building surveys. You will also learn how to produce detailed specifications for building components.
How you'll learn:
This module will be delivered using studio sessions supported by the tutors and industry practitioners where students will work on a project-based task focusing on the integration between the design and detailing of high-rise, commercial buildings. Independent guided study will be used to support students to research and develop the knowledge about up-to-date systems and technologies available for the high-rise buildings.
Module overview:
In this module you will apply the knowledge and skills acquired at Level 4 and during Level 5 to a multi-faceted design problem of a building or part of one, develop holistic design thinking, further embed approaches to design that are sustainable and carbon neutral, in particular novel materials, timber and reused or recycled steel and carbon accounting for construction, and to continue with self-reflection and collaborative practices with other disciplines. Further, the project will usually be related to one of the key contexts adopted by SETEC, e.g. the UN Sustainable Development Goals and industry collaboration. Further, where appropriate, you will also work with other students in ‘vertical’ cross-cohort disciplinary groups where you are given the opportunity for peer-to-peer learning.
The content is delivered in the context of a design project in which you play the role of a professional within your discipline within a broader design team. This module employs an experiential learning approach, integrating problem-based learning (PBL) and collaborative, interdisciplinary teamwork to simulate professional practice.
You will present your design appropriately using hand-drawn sketches, computer generated graphics, computer aided drawings, physical models, calculations, specifications, and bills of materials/ quantity. You will be developing your knowledge of computer assisted design and engineering in context and its value in terms of optimisation and parametric design.
How you'll learn:
The project has an individual component and a groupwork component. A combination of tutorial and design studio sessions will be used to generate the designs and track progress.
You will continue your planning and recording of self-learning and development as the foundation for lifelong learning / CPD. This will be continued within each Interdisciplinary Design Project at each level of the course.
Please note, these modules may be subject to change.
This course offers all students the option of a one-year paid work placement, to boost your employability even further. If you choose this route, you will take the placement following year two of your course, and then return to complete your degree.
Why take a placement?
A placement year is the perfect opportunity to gain valuable work experience, to build on the career skills we will teach you on this degree. The connections you make on the placement will improve your career prospects further, and equip you with the skills you need to secure graduate-level employment.
How we support you
The University's Placement and Work Experience Team are experts at helping you to secure a placement. They will work closely with you from the start, helping you research potential employers, discover placement opportunities, create and pitch your CV, and will coach you to perform well in interviews. We aren't able to guarantee a placement, but our sector-leading advisors will give you the best possible chance of securing one.
Find out more about how we'll support you
We understand that your plans might change once you start your programme. If you decide not to do a placement, you will have the option of completing the three year version of your programme.
Whatever your choice, you will have access to many opportunities for work experience through our Placement and Work Experience Team, and access to face-to-face and 24/7 online careers support.
Module overview:
This module will develop knowledge and understanding of how sustainable and emerging technologies are transforming the design, production and management processes of buildings to ensure that these buildings are energy efficient, resilient to climate change and contributing to UN sustainable development goals. You will explore and evaluate options for sustainable design and production technologies and management for future buildings.
The design aspects will include green and passive design, renewable energy systems, water conservation and choice of sustainable materials. The production options will include the use of design for manufacturing and prefabrication, 3D printing and robotics and automation. You will consider whole life cycle performance of buildings, and you will analyse operational and production control decisions relating to planning, health and safety, quality and other key factors and the relationship between maintenance requirements, materials, and sustainability considerations. You are expected to use or relate to the environmental assessment tools to justify their selected sustainability strategies.
How you'll learn:
This module will use, if possible, a live building project provided by a construction, architecture or property development company and guest lectures / workshops to inform the innovative solutions that have been or should be considered for realising sustainable building. You will be challenged to think about the use of emerging technologies for future proofing the built environment.
Module overview:
In this module, you will explore fundamental theories and concepts of project management in construction. Construction projects are complex and provide challenges in managing resources mainly people, plant and materials, specialist subcontractors effectively. You are introduced to contemporary principles and concepts in project management and the processes, tools and methodologies that are utilised to complete the construction projects successfully are explored.
The relationship of project management with strategic objectives of the client organisation, quality, health and safety, risk management are covered. You will be introduced to time cost relationships and techniques of progress monitoring of the projects including the use of Building Information Modelling.
You will develop critical project management skills, including leadership, risk management, and stakeholder communication, preparing you for careers in construction, architecture, and infrastructure development.
How you'll learn:
Lectures will cover theories, process and techniques related to the subject, while seminars/ tutorials will consist of project-based tasks, problem solving and creative activities. There will be an additional 30 minutes of asynchronous digital support per week. This will consist of pre-recorded lectures, videos and other digital materials
Module overview:
This module provides you with the opportunity to independently investigate a selected topic of interest in a built environment related issue, and the scope may include, if appropriate, the development of a design. The design option is for students of who would like to carry out an individual design project and is primarily aimed at students who are enrolled on programmes that involve some level of design discipline. You will need to take responsibility for managing your time, identifying objectives and follow a systematic approach to explore, and possibly solve, a problem, or generate a design. It includes the production of a report of the investigative project.
You will select a topic for research or design provided by prospective supervisors, or they may propose a topic for research to the module leader who will seek a suitable supervisor. Proposed topics may be the subject of further discussion and development before they are mutually agreed by you and your proposed supervisor.
The project will typically be of an investigative nature, exploring and extending your knowledge of the chosen subject within the context of the construction industry. A design project will also require a good degree of investigation on your part. You are expected to demonstrate an understanding of fundamental principles of research, follow research ethics and appropriate methodologies for collecting and analysing primary and / or secondary data and communicate your findings to a professional standard. You will be required to submit an application for ethical approval for the research prior to any primary data collection involving human subjects. You will also need to develop a risk assessment for all practical work either in the field or laboratory.
How you'll learn:
There will be a programme of lectures and seminars at the beginning of the module to introduce you to research techniques and appropriate methodologies. This will include coverage of appropriate statistical techniques that you may need to adopt. Online resources will be provided to support the investigation. Specialist librarian support will be provided to help you with literature searches and use of software for citing articles and providing their bibliographies in a reference list. You are expected to show considerable initiative throughout the duration of the module and schedule supervision meetings with their supervisors.
Module overview:
In this module, you will further develop your ability to design larger-scale built environment artefacts of a more complex scale for a specific development site. The projects will usually be related to one of the key contexts adopted by SETEC, e.g. the UN Sustainable Development Goals and industry collaboration. You will also work with students in ‘vertical’ cross-cohort disciplinary groups providing additional opportunity for peer-to-peer learning.
You will conduct research on the background of the site and explore developments in design and construction practices and techniques. It will therefore contain research methods teaching, also required for the Investigative Project. This instruction will build on that provided as part of Integrated Design Project 1 and 2. You will develop your understanding and application of project planning, cost estimation, risk assessment, ethics, sustainability, and Equality, Diversity, and Inclusion (EDI). It will also cover matters connected with search and retrieval of academic and grey literature, constructing text which summarises current known knowledge, critical thinking, the construction of technical reports, and writing.
How you'll learn:
You will work collaboratively to develop built environment proposals for a concept scheme at a specified development site, which may include geotechnical, water design and transport (such as pedestrian and cycle access within the perimeter). Working in teams, you will be presented with a brief that they will need to interpret, and where necessary challenge, in order to develop a programme of integrated activity.
Please note, these modules may be subject to change.
This course offers a foundation year, which takes place at the beginning of your studies. Studying a foundation year will give you academic and practical experience, and a strong introduction to your subject, ensuring you succeed on your undergraduate degree.
30 credits
You will develop your core academic and integrated English language skills of speaking, listening, reading and writing. You will become familiar with key academic skills and concepts, such as referencing methods and awareness of academic integrity and tone. You will apply these skills and knowledge to both broad topics and also your chosen subject pathway.
Teaching and learning
You will be required to actively engage in on-campus learning for up to 10 hours a week.
You will be taught through a full range of teaching and learning methods, which include lectures, seminars, workshops, discussion groups, group directed tasks and presentations. This will enable you to learn from your peers and tutors in both structured and information settings.
You will be encouraged to think creatively about your approach to learning and discussions with your peers. You will also have access to recordings, resources, links and signposting through Moodle to enrich your learning.
Assessment
You will be assessed through group and individual presentations, comparative and reflective essays, multiple choice exams, coursework and reports, oral exams, portfolios, case studies and blogs.
30 credits
You will develop your research, numeracy and information technology skills. You will investigate the difference between primary and secondary research, conduct your own research project and demonstrate your findings through data analysis. You will also develop your awareness of equality, diversion and inclusion in the UK, through a real-world issue; discrimination in the workplace.
Teaching and learning
You will be required to actively engage in on-campus learning for up to 10 hours a week.
You will be taught through a full range of teaching and learning methods, which include lectures, seminars, workshops, discussion groups, group directed tasks and presentations. This will enable you to learn from your peers and tutors in both structured and information settings.
You will be encouraged to think creatively about your approach to learning and discussions with your peers. You will also have access to recordings, resources, links and signposting through Moodle to enrich your learning.
Assessment
You will be assessed through group and individual presentations, comparative and reflective essays, multiple choice exams, coursework and reports, oral exams, portfolios, case studies and blogs.
30 credits
This module is designed to provide a comprehensive introduction to the essential concepts, skills, and knowledge required for a successful career in the built environment. You will explore a wide range of topics that lay the groundwork for further study and professional development in fields such as Civil Engineering, Architecture, Construction Management, Architectural Technology and surveying, among others.
Teaching and learning
This module employs a variety of learning methods to enhance understanding and engagement, which includes lectures, interactive workshops, case studies, practical exercises and field trips, group discussions, guest speakers and digital learning.
The teaching delivery for each module consists of one, one-three-hour lecture and one, two-hour seminar per week. Lectures will cover core indicative content, while seminars will consist of research workshops, as well as small group learning on relevant case studies.
Seminars will also be used to provide practical observation opportunities (or simulated observations) for you to reflect upon implementation of policies and professional skills.
You will also have an additional 30 minutes of online support each week to develop your communication skills as well as providing you with opportunities to explore wider practices.
Assessment
This module will be assessed using a report and a presentation.
60% - written report, on a clear assessment brief.
40% - individual presentation, which will be peer, and tutor assessed for the quality of the presentation and response to questions.
30 credits
This module provides a comprehensive exploration of various aspects crucial to the basic understanding of designing and managing the built environment effectively. From foundational principles to cutting-edge innovations, this module aims to equip you with the knowledge and skills necessary to navigate the broad built environment sector.
Teaching and learning
This module employs a variety of learning methods to enhance understanding and engagement, which includes lectures, interactive workshops, case studies, practical exercises and field trips, group discussions, guest speakers and digital learning.
The teaching delivery for each module consists of one, one-three-hour lecture and one, two-hour seminar per week. Lectures will cover core indicative content, while seminars will consist of research workshops, as well as small group learning on relevant case studies.
Seminars will also be used to provide practical observation opportunities (or simulated observations) for you to reflect upon implementation of policies and professional skills.
You will also have an additional 30 minutes of online support each week to develop your communication skills as well as providing you with opportunities to explore wider practices.
Assessment
This module will be assessed using a report and a presentation.
60% - written report, on a clear assessment brief.
40% - group presentation, which will be peer, and tutor assessed for the quality of the presentation and response to questions.
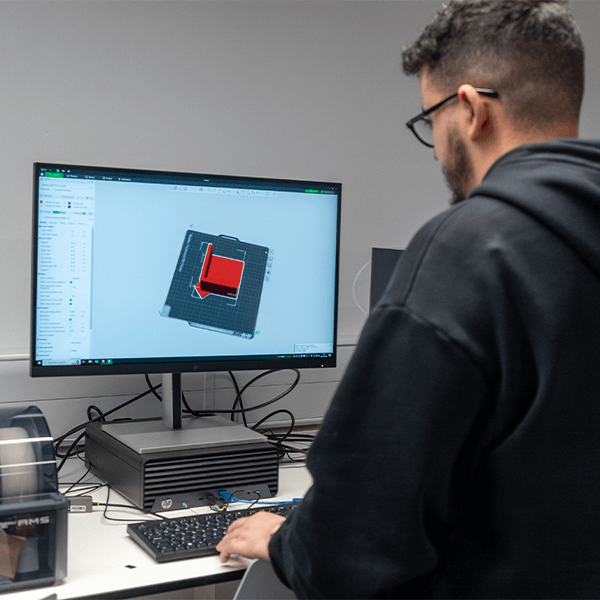
Skills
Study a degree that combines creative and innovative design with construction and technology.
Architectural Technologists specialise in the technical aspects of building design and construction, working closely with architects to translate their concepts into detailed, workable plans. They develop technical drawings and specifications, ensure compliance with regulations and codes, and select appropriate materials and construction methods. They also address technical issues that arise during construction.
Through our collaboration with professional bodies, local industry, and government, you’ll study a degree that is industry relevant. You will graduate with the skills required by the sector and the ability to develop as it changes.
Learning
Teaching reflects the way Architectural Technologists work in the real world, so you graduate career ready.
- Learn alongside other sustainable engineering and technology students just like you will as a professional.
- Project-based learning will give you the practical experience of working as an Architectural Technologist.
- Formal and interactive lectures and workshops to ensure you graduate with the technical expertise you need.
Sustainability is central to Architectural Technology and will be embedded in everything you learn, with a particular emphasis on good health and well-being, clean water and sanitation, affordable and clean energy, and sustainable cities, and communities.

Professor Stephen Pretlove
Hello, I am Stephen Pretlove, Director of Sustainable Engineering, and I have been at Roehampton since July 2023. I have an educational background in construction, engineering, architecture and environmental design, and I have worked as an academic for over 30 years in a number of large built environment departments across the UK.
My role at Roehampton is to lead on the development of our new sustainable engineering and technology centre, and to establish and deliver a suite of innovative engineering and built environment programmes, focusing on sustainability, green skills, and meeting the zero carbon targets set by the UK government.
My research focuses on sustainability in the built environment, and the need to take a holistic approach to how buildings are designed, how they are constructed, and how they are occupied. Failure in any of these areas results in buildings that are not sustainable and much of my work involves Post Occupancy Evaluation (POE) of buildings, particularly social housing, to evaluate how a building performs in relation to the design intentions.

Lilian Martins da Silva
Hello, I am Lilian Martins da Silva and I have been at Roehampton since January 2024. I have a background in architecture and sustainable building technology, I have been practicing both for over 20 years in Brazil and in the UK. I have been responsible for delivering environmental design solutions towards net zero, working with design teams to provide innovative solutions at all design and planning stages in a challenging and fast-moving market. I have experience of working on a wide range of projects where I have integrated technical analysis and environmental policies into coherent recommendations and developed a strong consultative and client service approach. My areas of expertise include architecturally driven whole-life carbon strategies, environmental design, low-energy building design, daylight and thermal modelling, planning, and environmental certifications (BREEAM, LEED, and WELL).
I am a chartered engineer in the UK and a chartered member of CIBSE and a LEED educational programme reviewer. My role at Roehampton is to integrate sustainability into teaching to enable students to work on projects with real case scenarios.
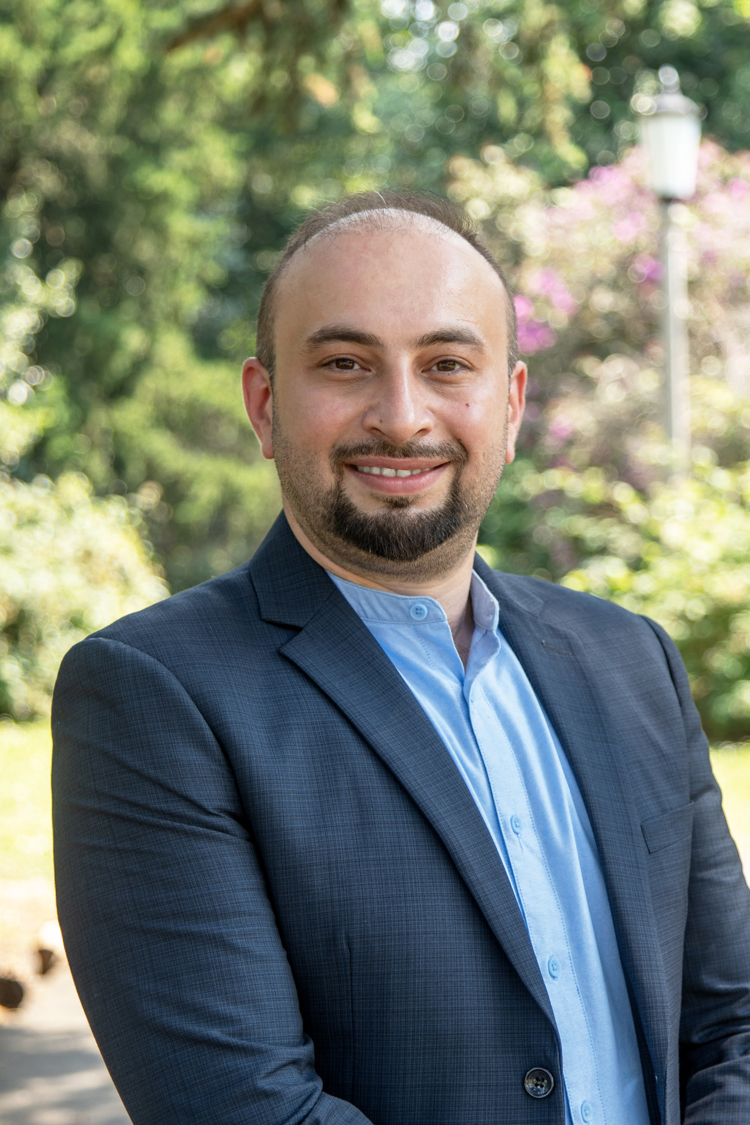
Mohanad Abobakr
Hello, I am Mohanad Abobakr, and I have been at Roehampton since June 2024. With a background in architecture, Façade Design and Construction, I have over a decade of experience as a healthcare architect and lecturer. My work has spanned globally, focusing on designing healthcare facilities such as hospitals, medical facilities, and various healthcare environments, where I have managed design and construction processes to foster a conducive environment for healing and well-being. This involves overseeing the construction of critical spaces in healthcare facilities and ensuring compliance with international standards.
In academia, I bring this real-world experience to the classroom, enriching students' learning with practical insights from my extensive project portfolio. My research is dedicated to integrating sustainable design principles into healthcare environments, in alignment with the United Nations Sustainable Development Goals. I explore innovative solutions, particularly in hygienic surface materials, to enhance infection control while minimizing environmental impact.
At Roehampton, my role is to infuse sustainability into teaching and learning, empowering students to confront real-world challenges head-on. Together, we are paving a path towards a greener, more resilient future.
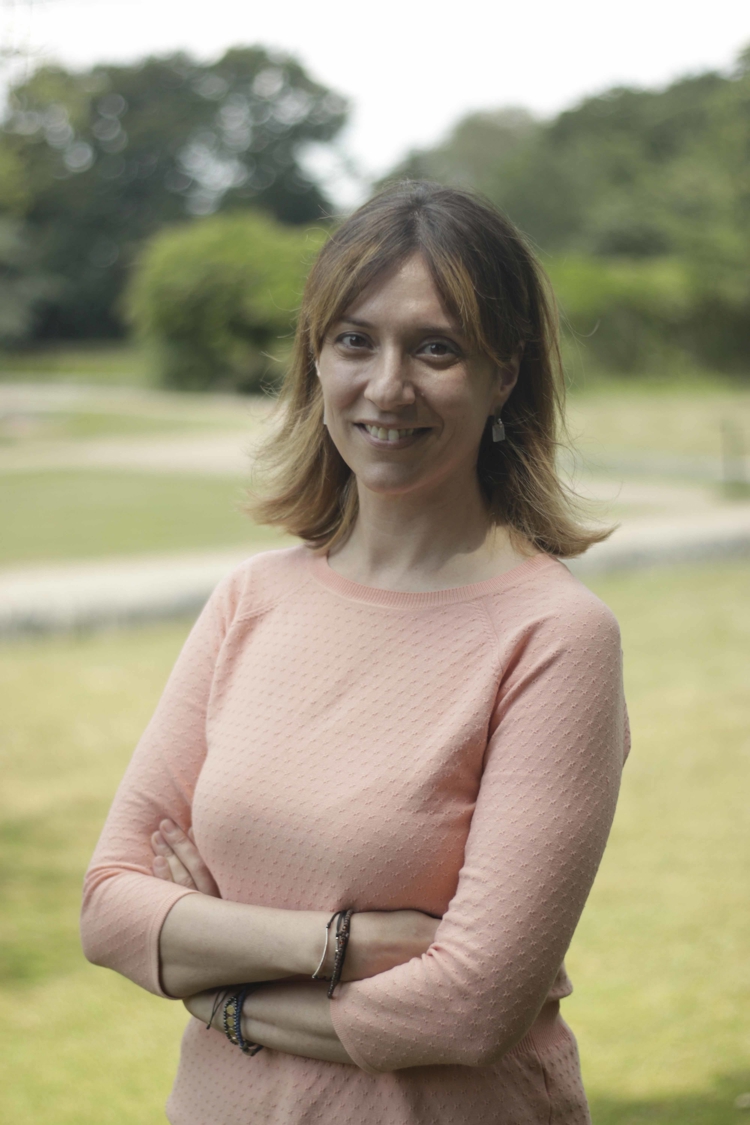
Ourania Tsioulou
Hello, I’m Ourania Tsioulou, Senior Lecturer in Civil Engineering and I have been at Roehampton since July 2024. I am a civil Engineer, and I have extensive academic experience for over 10 years in various civil engineering departments across the UK.
My main research interests bridge the areas of rehabilitation and strengthening of existing structures, and the development of novel sustainable construction materials, with particular interest in a) replacement of cement with waste materials such as Pulverized Fuel Ash and b) replacement of aggregates with recycled materials such as recycled concrete, glass or rubber.
My role in Roehampton is to motivate students and ensure they gain the knowledge and develop the skills to investigate, define, and solve real world problems, identifying any constraints including structural, environmental and sustainability limitations, ethical, health and safety issues. My teaching is strongly linked with industrial experts and laboratory based activities, which enable students to visualize, understand and apply complex aspects of civil engineering discipline.
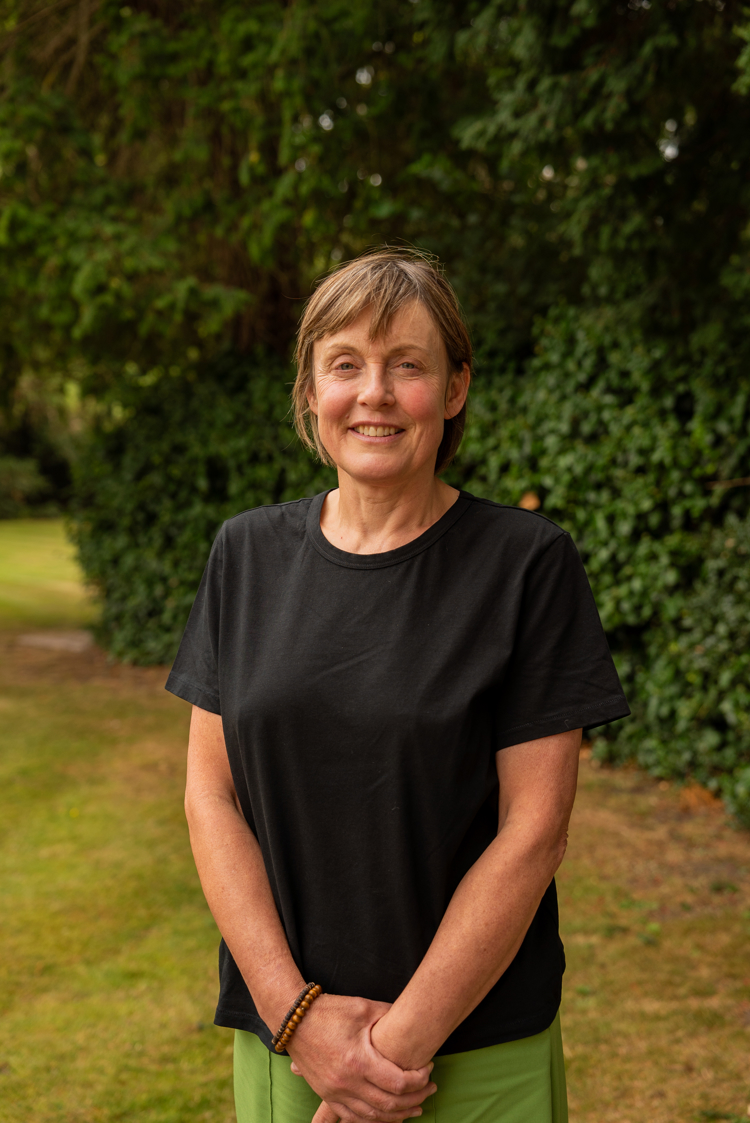
Jane Ballantyne
Hello. I am Jane Ballantyne, and I have been at Roehampton since July 2024. I worked in private practice in London for over 20 years before moving into higher education a few years ago. I am a Chartered Building Surveyor and a Fellow of the Royal Institution of Chartered Surveyors (FRICS).
My main expertise is with existing buildings, in particular refurbishment, adaption and retrofitting; and building pathology which involves recognising and diagnosing defects, proposing solutions and implementing these. I hope to inspire students to appreciate the existing built environment which has a huge role to play in sustaining our future; from the social capital generated by historic buildings and the use of traditional building materials; to retrofitting buildings to reduce carbon emissions and adapting them to be more climate resilient. I am particularly interested in building conservation and retrofitting of traditional buildings.
I bring my experience into my teaching, using authentic assessments and problem based learning, for students to develop the key skills they need in the workplace.
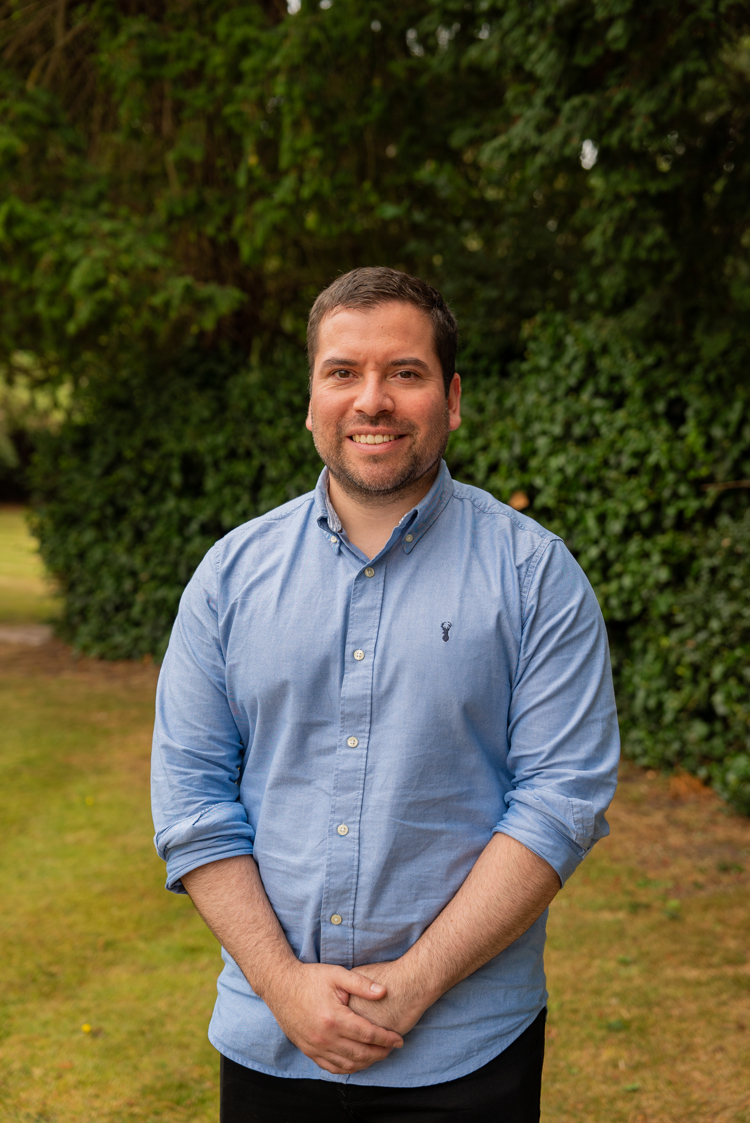
Felipe Mellado
Hello, I am Felipe Mellado, and I have been at Roehampton since August 2024. I worked in industry for a few years before moving to academia in 2015. I am a Construction engineer with an MSc in Construction management and a PhD in Civil Engineering (Construction Management).
My main expertise is in managing construction projects, sustainability, and innovation. I am eager to help students realise their potential and inspire them to significantly impact the built environment sector. Individual contributions can play a huge role in the country's economy, creating jobs and infrastructure for other industries.
I am particularly interested in sustainability in the built environment and construction management's role in reaching industry targets. I bring my experience into my teaching, using real-world examples and scenarios to prepare students for the challenges the industry faces.
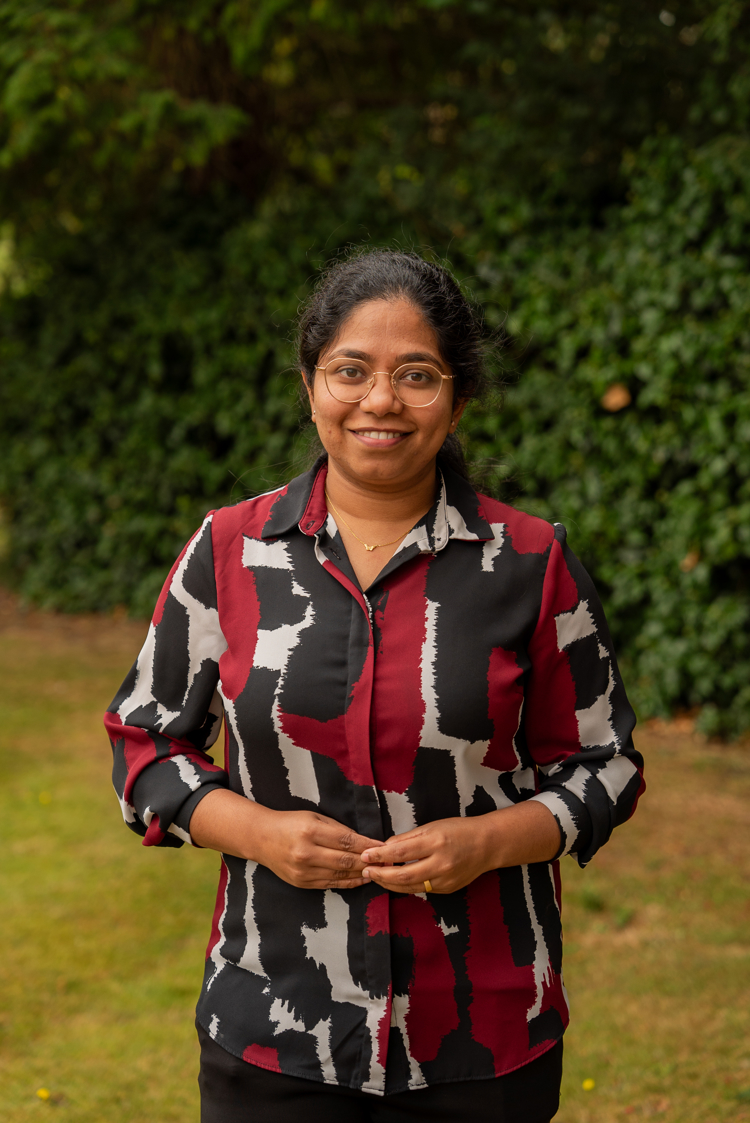
Thadshajini Suntharalingam
Hello, I am Thadshajini Suntharalingam, Senior Lecturer in Civil Engineering, and I have been at Roehampton University since August 2024. My work has been largely focused on academia and I have academic and research experience for over 5 years in various civil engineering departments across the UK.
My expertise lies in advancing low-carbon concrete, 3D printed concrete structures, modular construction systems, and overall sustainability. My research is dedicated to developing innovative solutions for reducing the environmental impact of construction, including the optimization of 3D printing technology for concrete structures and exploring low-carbon and recycled materials.
At Roehampton, my focus is on preparing students to meet the complex challenges of the construction industry, with a particular emphasis on sustainable engineering practices. I aim to provide experiential, hands-on practice through teaching that bridges theory with real-world application. Also to create a learning environment where students develop practical skills and insights to address future challenges in a rapidly evolving field and contribute to innovative, sustainable engineering solutions.

Well-being Pawfficer
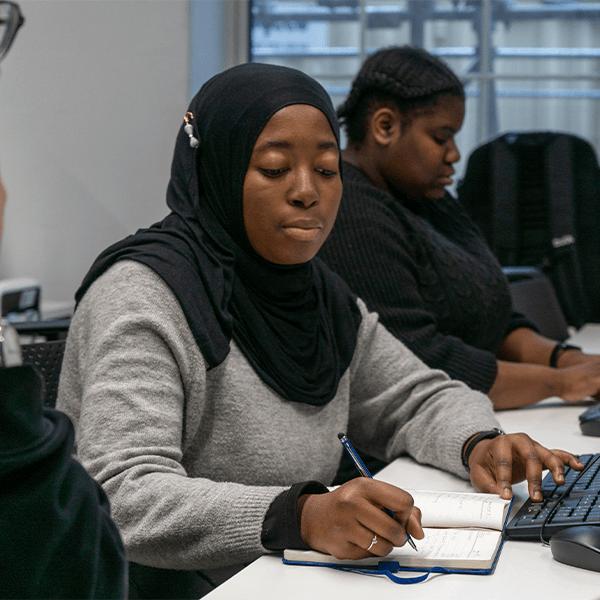
Assessment
You’ll be set authentic assessments, meaning that your projects, tasks and exercises will replicate the working world of Architectural Technology.
This could include:
- Technical reports
- Lab reports
- Essays and presentations
Between Years 2 and 3, you can also opt for a professional placement year, meaning you have the opportunity to apply for a placement and gain valuable real-world experience.
Careers
Internationally, nationally and regionally, there are a host of opportunities for you as a graduate.
There is a significant demand in many architecture practices to employ architectural technologists to lead on the technical, environmental and legislative elements of building design. Many Architectural Technologists also choose to set up their own practice.
You could also specialise in Computer Aided Design (CAD), building simulation, environmental and ecological consultancy services, Virtual and Augmented Reality, visualisation, digital scanning and digital fabrication, project and construction management, and Design & Build services.

We sat down with Sam Sellers who works as an Architectural Technologist at Cunniff Design, to discuss what it is like working in architectural technology, the types of projects he works on and more!
Open days
Get a real taste of our campus, community and what it’s like to study at Roehampton
Applying
Full-time UK undergraduate students apply through UCAS.
Entry tariff
112–128 UCAS points (or equivalent)
Foundation Year: 64–80 UCAS points (or equivalent)
Looking to work out your UCAS points or find out about our entry requirements? Find out more.
When we consider applications to study with us, we form a complete view of your achievements to date, and future potential, and can offer flexibility in entry requirements. Find out more about our Contextual Offer scheme.
Specific entry requirements
GCSE requirement: Maths and English, Grade 4/C.
September 2025 entry tuition fees
UK (home) tuition fees
Undergraduate degree: £9,535
Foundation Year: £9,535
CertHE / CertDip: £9,535
We offer a wide range of scholarships and bursaries. See our financial support pages for UK students.
We also provide other ways to support the cost of living, including free buses and on-campus car parking, hardship support and some of the most affordable student accommodation and catering in London. Find out more about how we can support you.
International undergraduate students apply through our direct application system.
Entry tariff
Looking to work out your UCAS points or find out about our entry requirements? Find out more.
When we consider applications to study with us, we form a complete view of your achievements to date, and future potential, and can offer flexibility in entry requirements. Find out more about our Contextual Offer scheme.
General entry requirements
September 2025 entry tuition fees
EU and international tuition fees
Undergraduate degree: £19,500
Foundation Year: £19,500
CertHE / CertDip: £19,500
International Foundation Pathway: £16,950
We offer a wide range of scholarships and bursaries. See our financial support pages for international students.
We also provide other ways to support the cost of living, including free buses and on-campus car parking, hardship support and some of the most affordable student accommodation and catering in London. Find out more about how we can support you.


